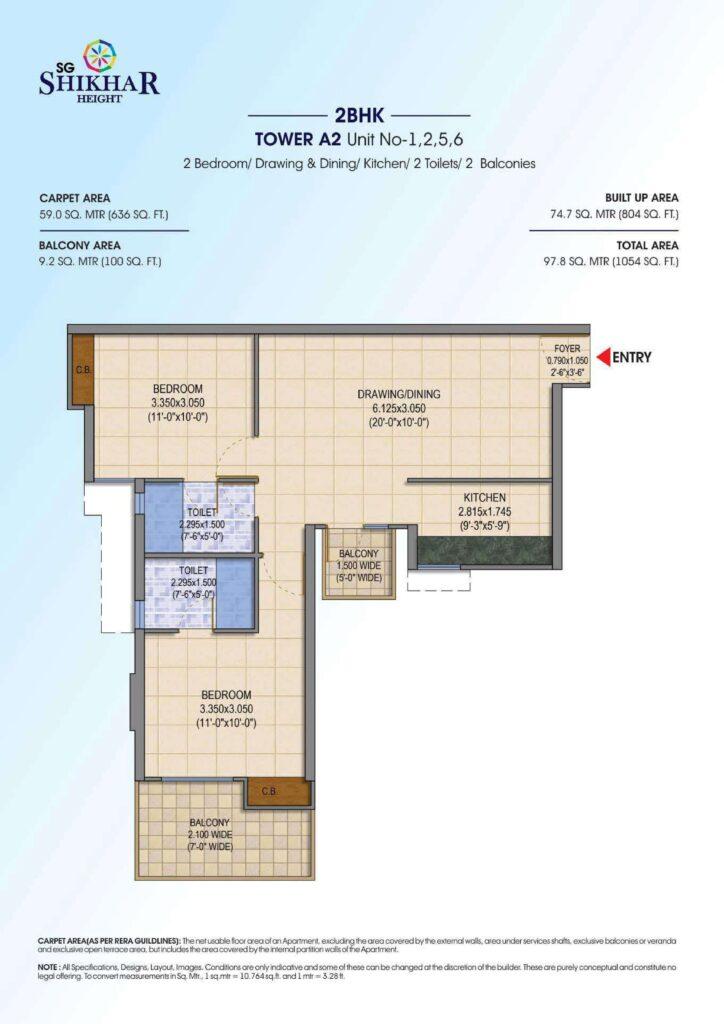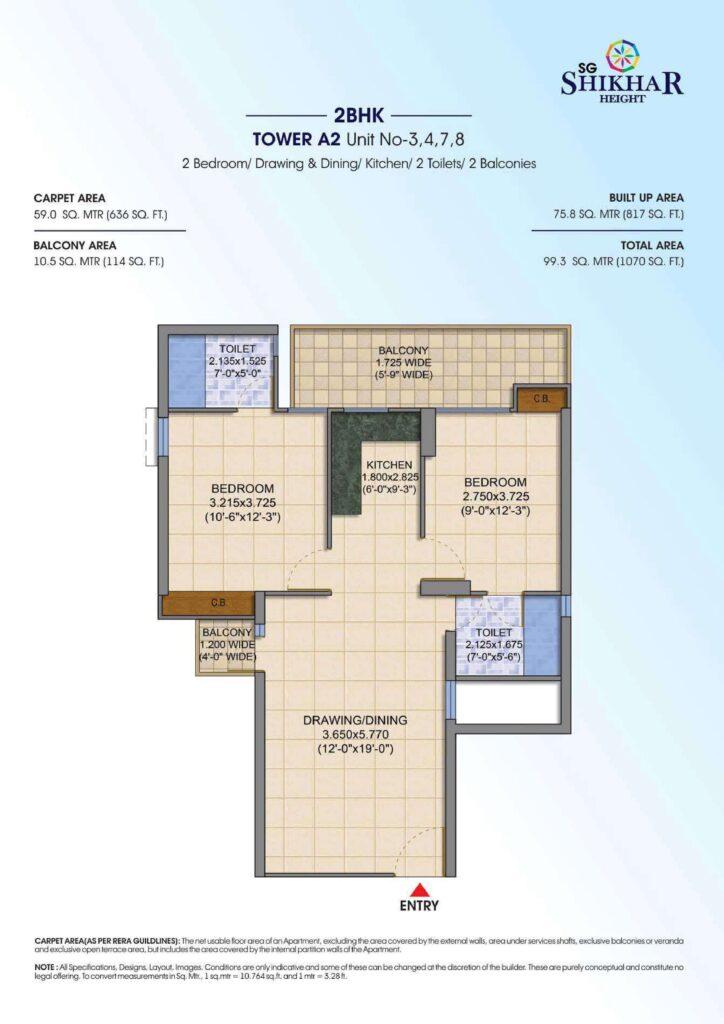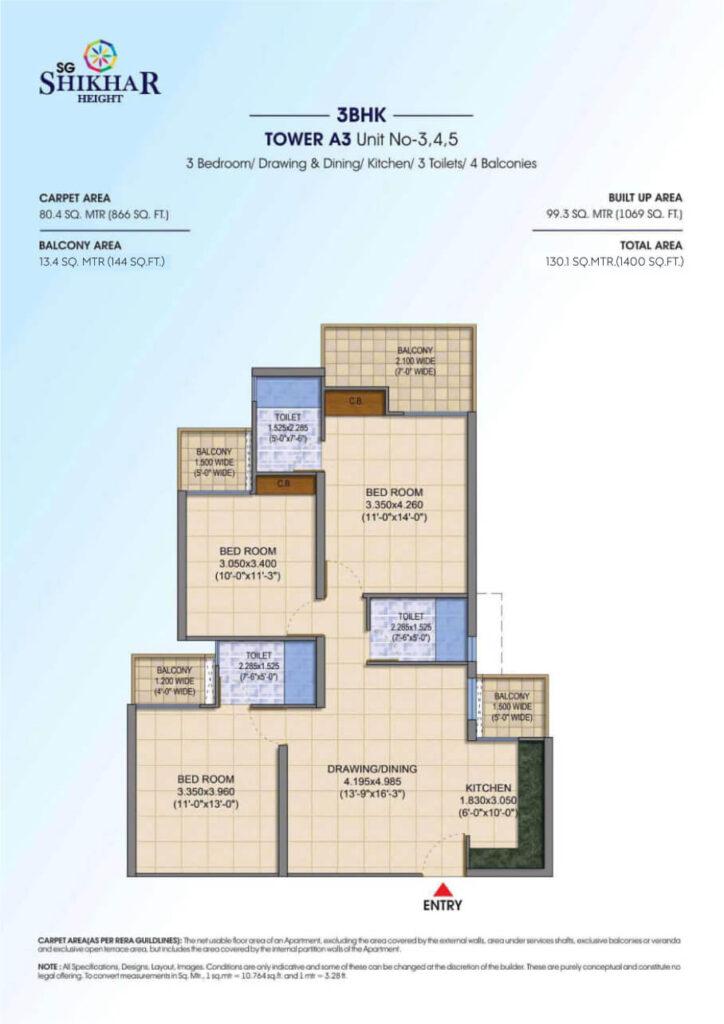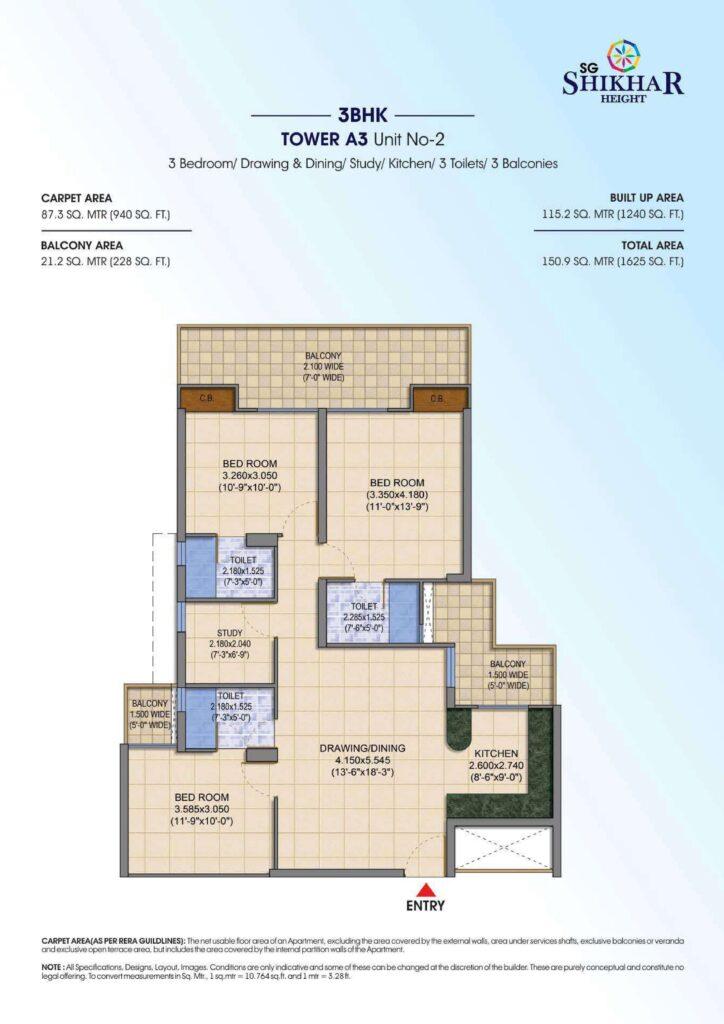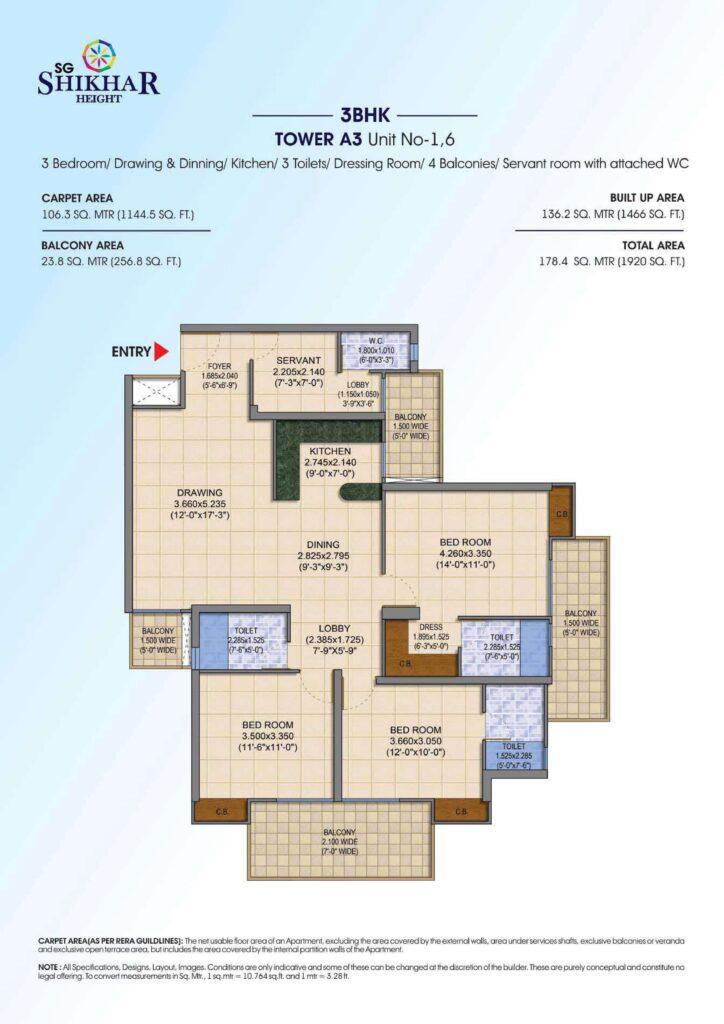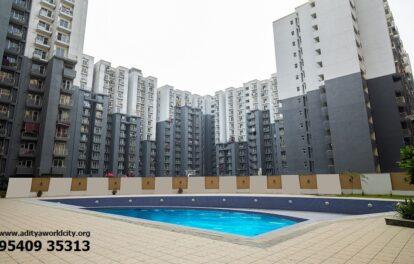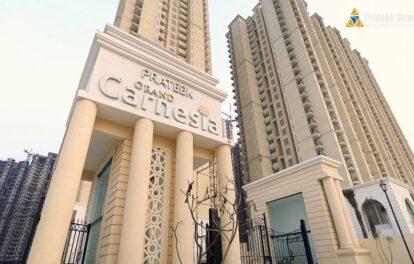SG Shikhar Height
Project Overview
SG Shikhar Heights is a beautifully designed project amidst lush greenery. This project is recently launched by SG Estates Group. SG Shikhar Height project has been placed in Siddharth Vihar Next to Indirapuram Ghaziabad. It is offering 2 BHK and 3 BHK apartments to home buyers that bring harmony to your life.
The company successfully delivered many commercial and residential group housing projects in Ghaziabad. Home buyers have choices to select their dream home because apartments are available in many sizes ranging from 1054 sq. ft – to 1920 sq. ft. SG Shikhar Heights is a RERA registered project and approved by UPAVP.
This project almost ready for possession where you can move in within 45 days after registry. To book your dream home in SG Shikhar Heights, Feel free to contact us or visit Shikhar Height Booking Office.
Key Specifications / Technical lines for Showcasing the Sample Apartment – A3/A1/A2 Block
- Project Architect Deepak Mehta & Associates
- 100% RCC Structure, so called MIVAN Aluminium Formwork.
- 22 ft height Grand & double height Entrance lobby in each block
- 6 ft Wide Corridor with only 6 Flats supported with 3 High speed lifts
- Main gate -8ft height, 35MM Thick ISI marked board, laminated with century or equivalent
- Locking system – Premium grade of Door Hardware from IPSA
- Switch/Sockets/MCB From Havells
- SINGLE LEVER BATHROOMS FITTINGS from HINDWARE , Faucets, showers & mixers from HINDWARE
- Window/Sliding door- High Grade uPVC – Weather resistant, insulated from sound
- Fire Equipment – Upgraded High Standard C Class equipment as per Gov. Norms
- Tiles – 4*2 GVT ( Glazed vetrified tiles) in living /dinning/kitchen area , 2*2 GVT in bedrooms
- Kitchen – hardware – Channels/ Hinges from Hettich or Godrej
- Layouts -designed such a way to have proper lights & ventilation
- As part of standard specification we are doing bonding work ( adhesive treatment ) between RCC wall & wall Putty in each wall for long lasting holding
New Launch: Aditya City Grace | Aditya Urban Royale at Aditya World City NH 24, Ghaziabad
Project Details
-
Rera No.:UPRERAPRJ1244
-
Sizes (sqft):1054 - 1920 sqft
-
Configuration:2
-
Launched:2019
-
Possession:2027-02-12
-
Property Status:
Project Features / Specifications
- 24/7 Power Backup
- 24/7 Water Supply
- Banquet Hall
- Car Parking
- CCTV Camera Security
- Children's Play Area
- Club House
- Fire Fighting Systems
- Fountain
- Gated Community
- Gymnasium
- Indoor Games
- Intercom
- Jogging Track
- Lawn Tennis Court
- Lift(s)
- Piped Gas
- School
- Swimming Pool
- Yoga/Meditation Area
Schedule A Site Visit
- Principal & Interest
- Property Tax
- Home Insurance






